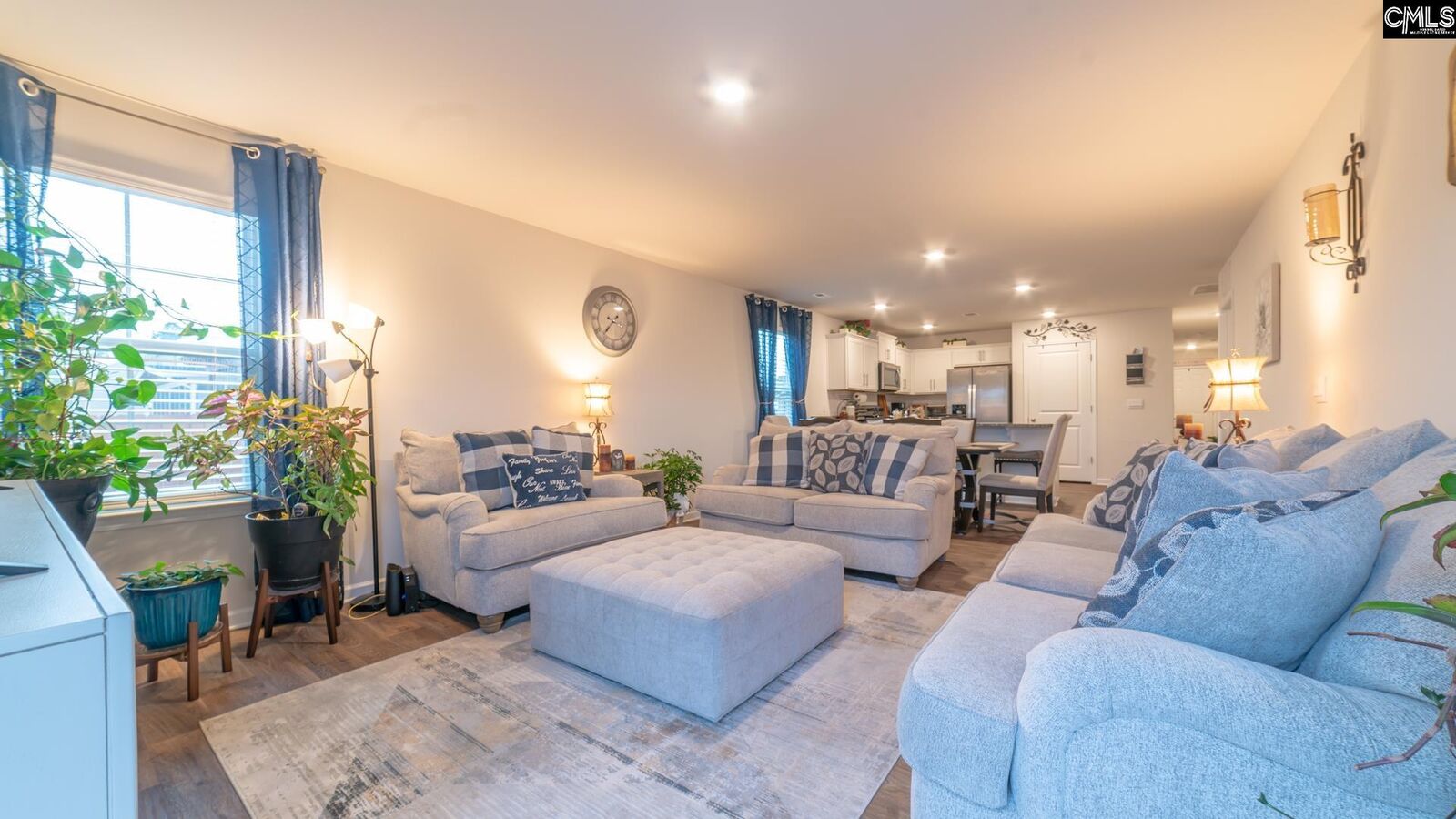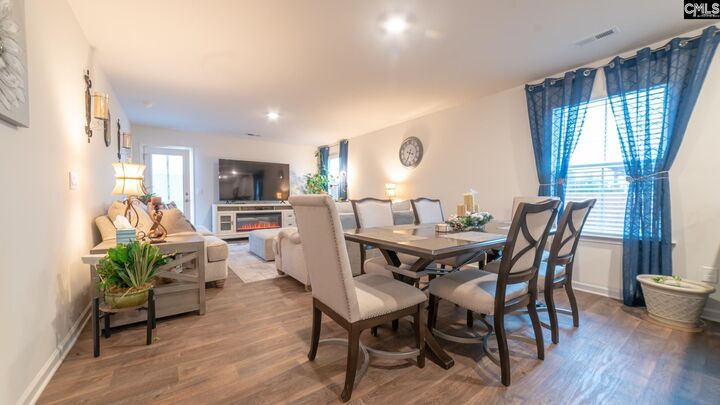


Listing Courtesy of: CONSOLIDATED MLS / Coldwell Banker Realty / Gabriel "Gabby" Thomas
129 Glenshire Lugoff, SC 29078
Active (427 Days)
$275,000 (USD)
MLS #:
598103
598103
Lot Size
10,019 SQFT
10,019 SQFT
Type
Single-Family Home
Single-Family Home
Year Built
2023
2023
Style
Traditional, Ranch
Traditional, Ranch
School District
Kershaw County
Kershaw County
County
Kershaw County
Kershaw County
Listed By
Gabriel "Gabby" Thomas, Coldwell Banker Realty
Source
CONSOLIDATED MLS
Last checked Feb 4 2026 at 9:15 PM GMT+0000
CONSOLIDATED MLS
Last checked Feb 4 2026 at 9:15 PM GMT+0000
Bathroom Details
- Full Bathrooms: 2
Interior Features
- Ceiling Fan
- Dishwasher
- Microwave Built In
- Attic Storage
- Garage Opener
- Disposal
- Smoke Detector
- Attic Pull-Down Access
- Attic Access
- Refrigerator
- Dryer
- Security System-Leased
- Freezer
- Icemaker
- Tankless H20
- Stove Exhaust Vented Exte
Kitchen
- Bar
- Eat In
- Island
- Pantry
- Counter Tops-Granite
- Cabinets-Painted
- Recessed Lights
- Ceiling Fan
- Floors-Luxury Vinyl Plank
Subdivision
- Spring Haven
Property Features
- Foundation: Slab
Heating and Cooling
- Central
Homeowners Association Information
- Dues: $800
Exterior Features
- Vinyl
Utility Information
- Sewer: Public
- Energy: Storm Windows
School Information
- Elementary School: Dobys Mill
- Middle School: Leslie M Stover
- High School: Lugoff-Elgin
Garage
- Garage Attached
- Front Entry
Living Area
- 1,482 sqft
Location
Disclaimer: Copyright 2023 Consolidated Multiple Listing Service. All rights reserved. This information is deemed reliable, but not guaranteed. The information being provided is for consumers’ personal, non-commercial use and may not be used for any purpose other than to identify prospective properties consumers may be interested in purchasing. Data last updated 7/19/23 10:48


Description